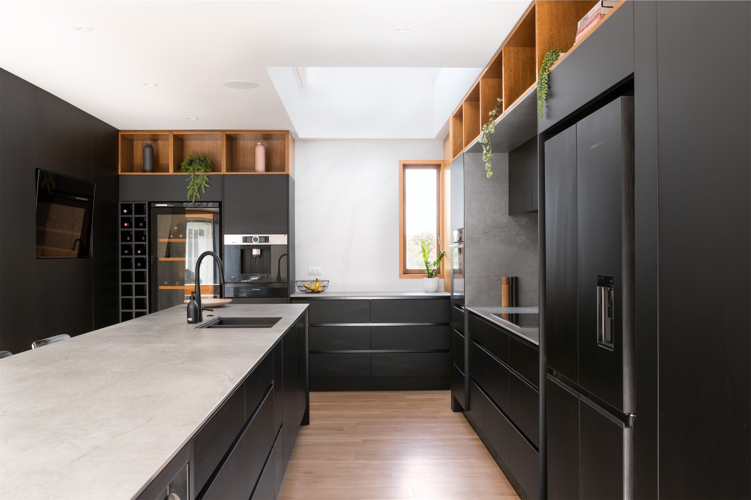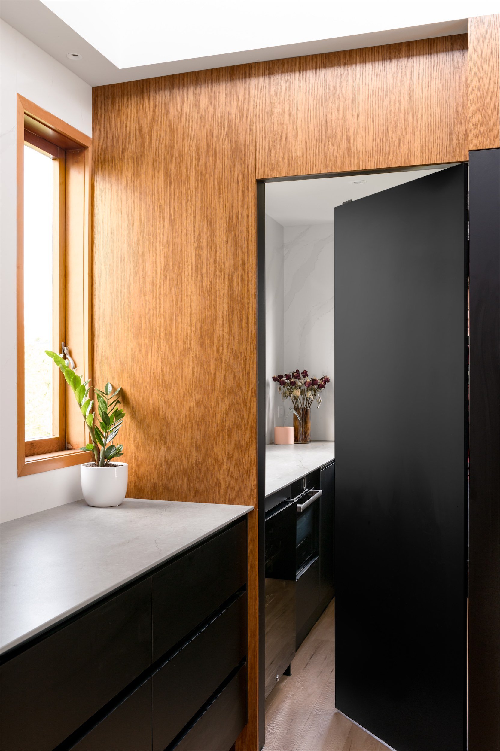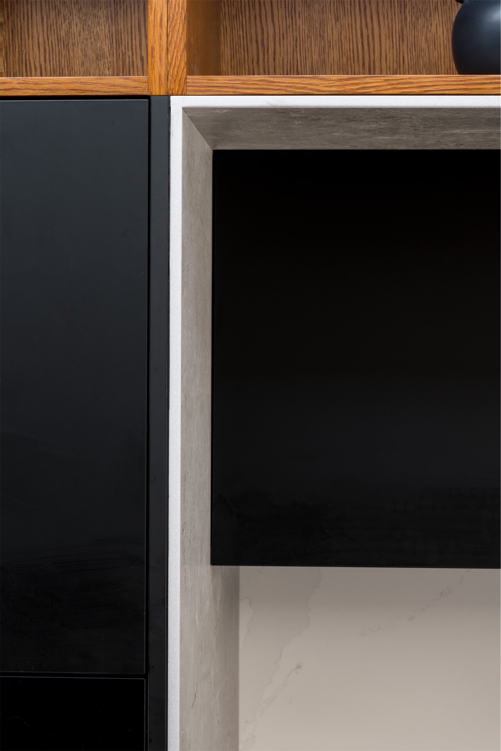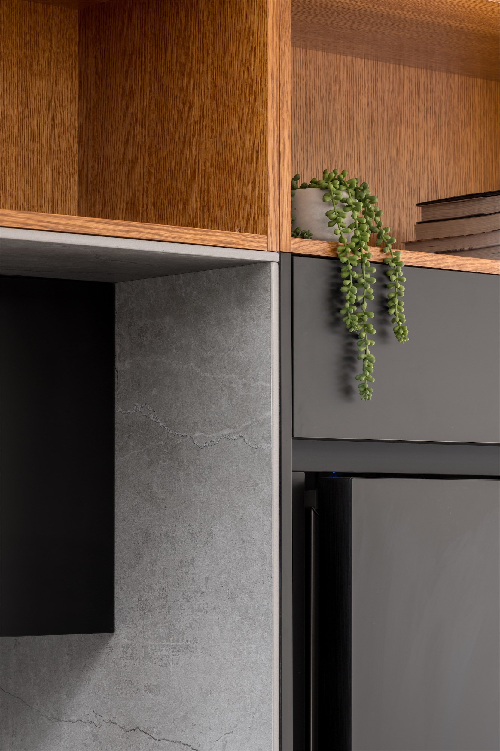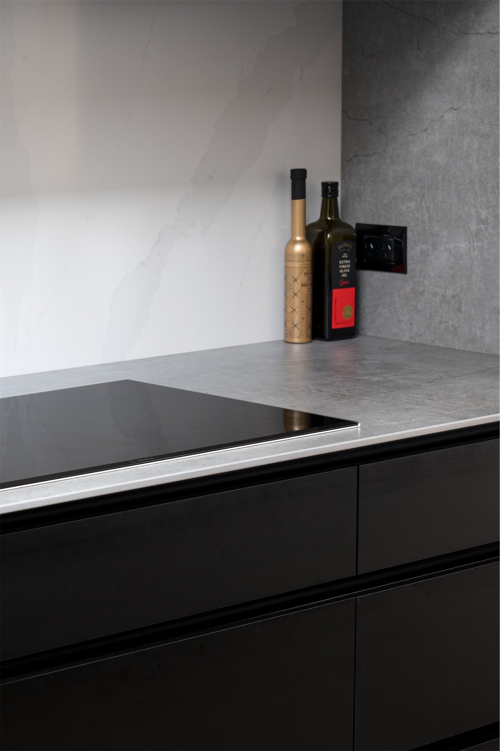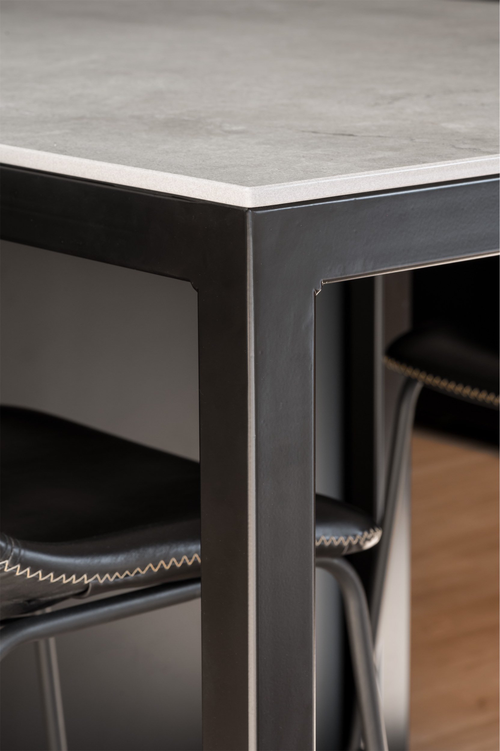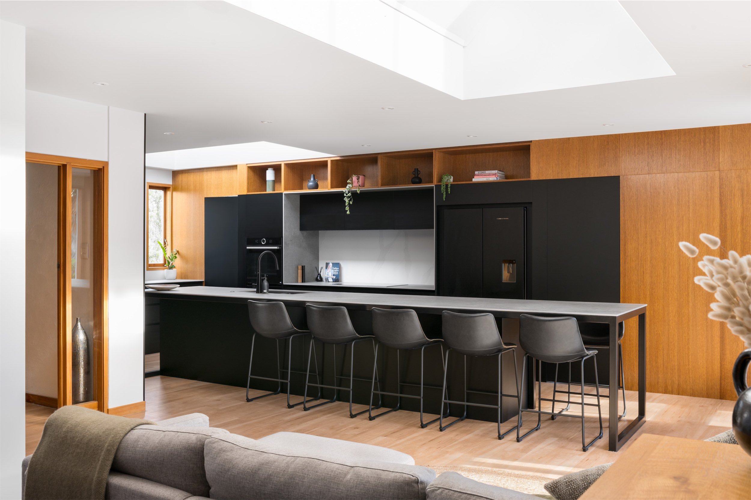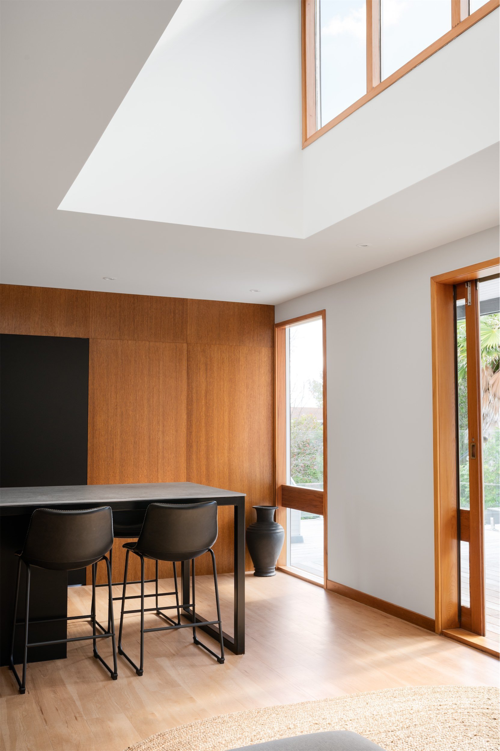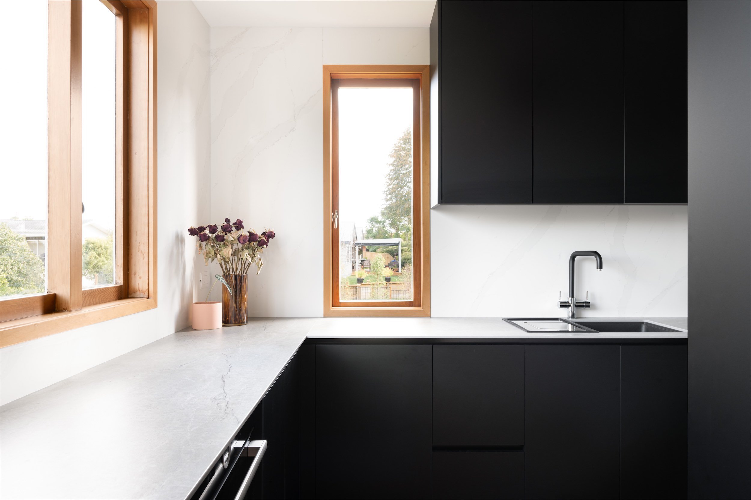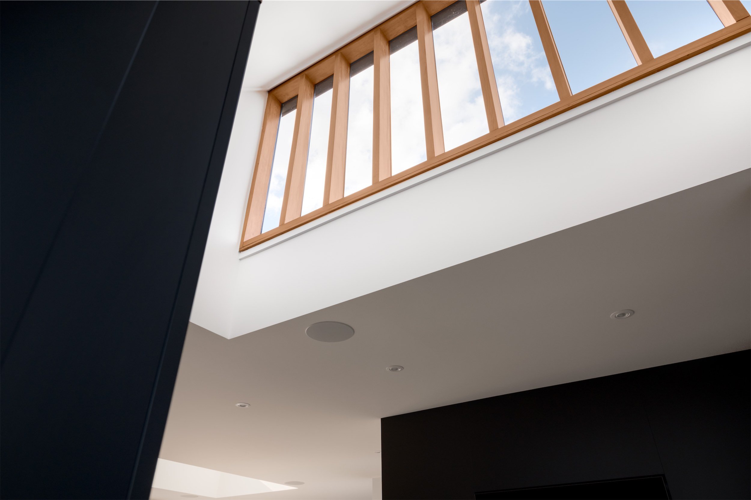Marnane
Typology
Alteration
Location
St Andrews, Hamilton
Completion
2022
We were tasked by our client to create a new kitchen space for their family home, with the goal of creating a hub for the entire house. Designed by an architect in the 1960s, the existing home opens out to a spacious deck and pool area. Our design incorporates a hidden scullery and office space, accessed through secret doors that seamlessly blend into the surrounding cabinetry.
Materials were carefully selected to harmonise with the natural, warming tones of the home, while large clerestory windows above flood the space with natural light, creating a bright and welcoming atmosphere. The result is a kitchen that balances form and function, with clever storage solutions and high-quality materials that elevate the space to a new level of elegance and sophistication.
