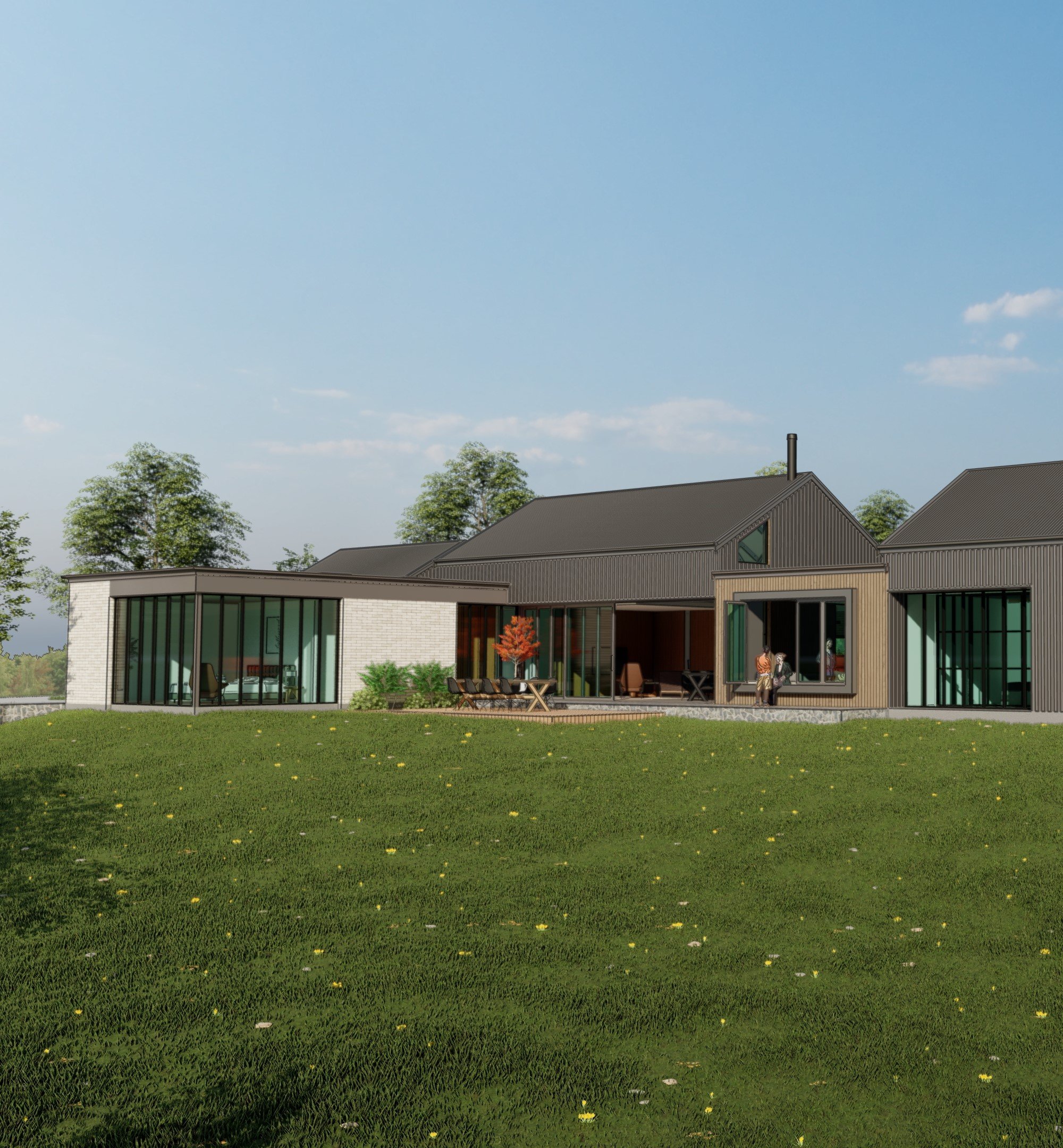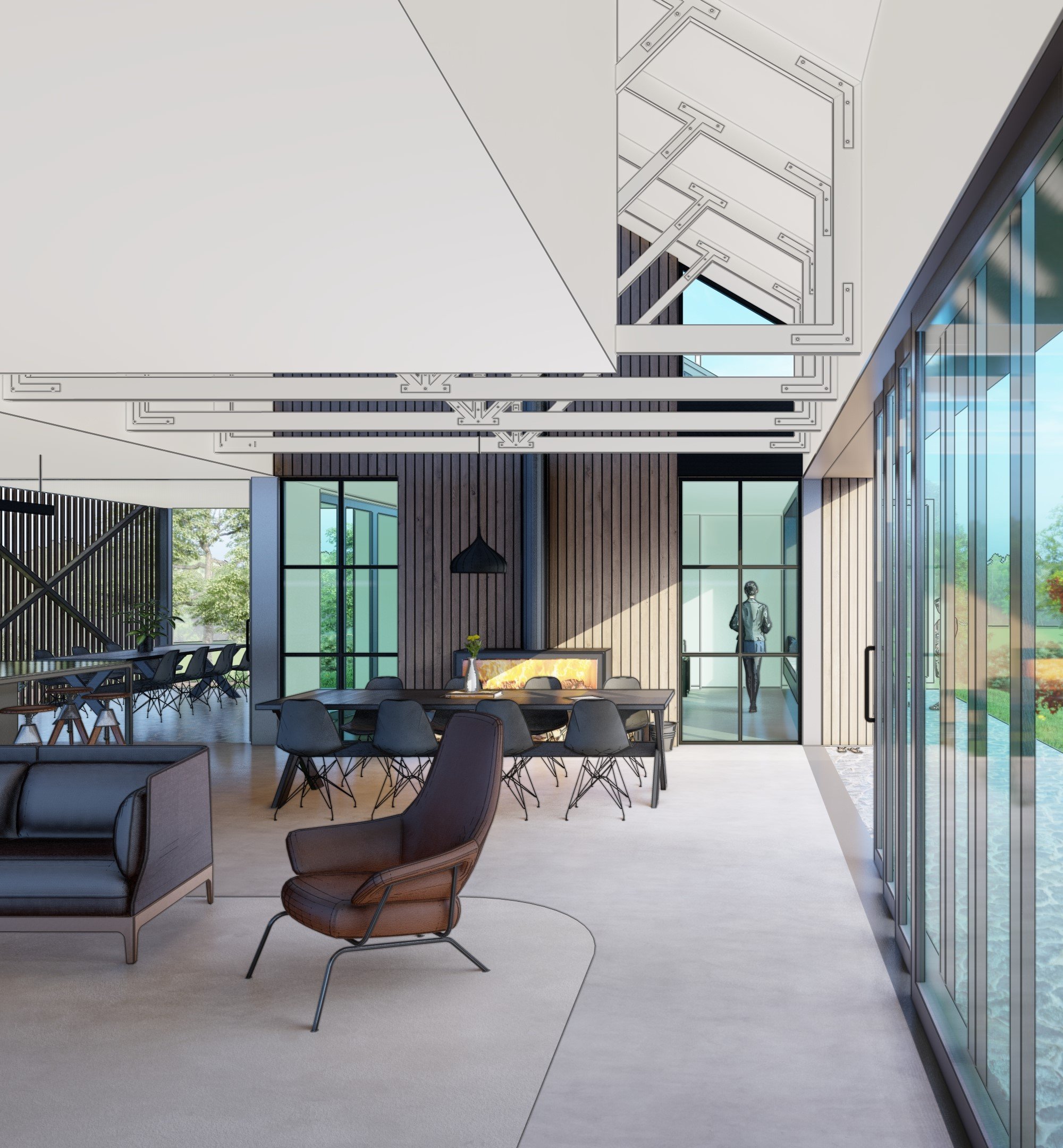Howden
Typology
Concept
Location
Waikato
Completion
2021
Located on a spacious rural site in Whatawhata, this grand family home offers panoramic farm views to the east and north, towards Hamilton city and Horotiu. Designed with a growing family in mind, the existing home on the site will be removed to make way for this bespoke new residence. The home boasts a large triple garage, perfect for storing vehicles and project cars, while the spacious kitchen and family living space provide ample room for entertaining. The kitchen acts as the heart of the home, seamlessly connecting to the dining and living areas, as well as the west-facing deck, offering picturesque views out to Horotiu.
The interior features exposed trusses over the living area, and some of the exterior cladding materials have been brought inside to create a warm visual feature. Large sliding cedar screens offer an elegant solution for sun screening, while the three gable structures, reminiscent of traditional farm sheds in the area, give the home a sense of rural charm. With its immaculate integration of modern amenities and beautiful landscape, this home is a true testament to function design and timeless appeal.








